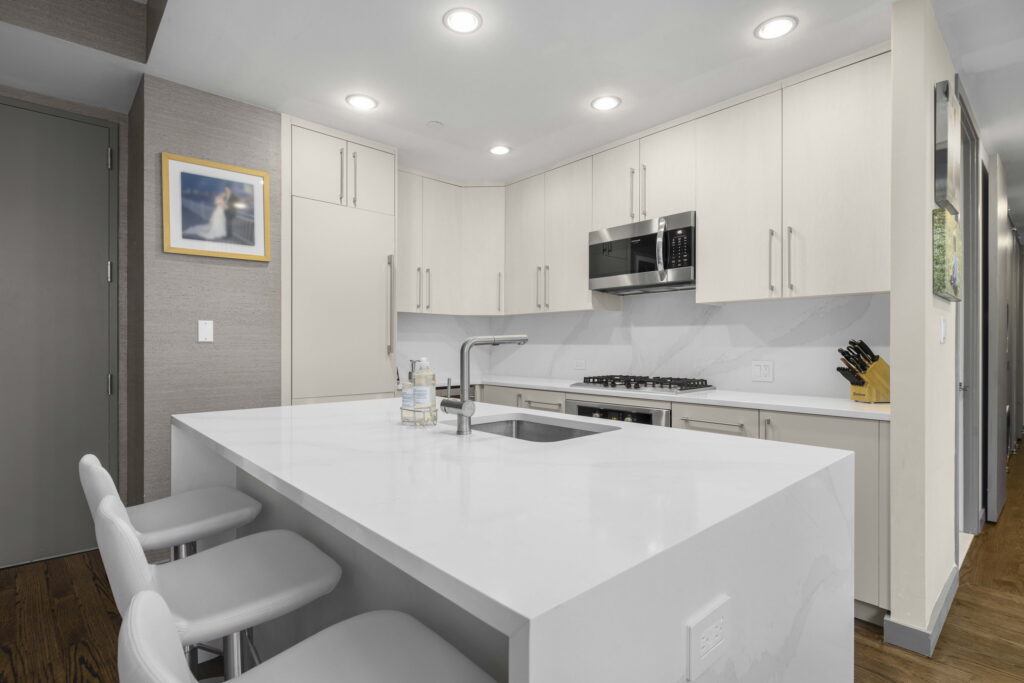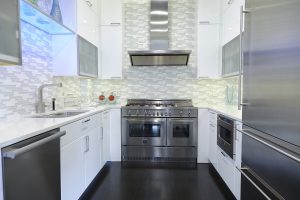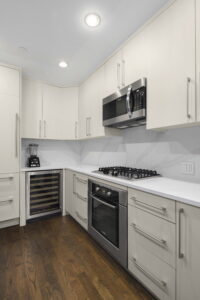
The kitchen serves as the central hub of the household. During the holiday season, such as Christmas and New Year’s, your pots and pans might have endured extra usage. However, throughout the entire year, the kitchen remains the epicenter of activity. Redesigning your kitchen to create a functional and cozy space does not require sacrificing style and sophistication. To kickstart your kitchen remodeling journey, here are six innovative ideas for small kitchen layouts. Feel free to build upon these ideas and add your personal touch.
Galley Kitchen

A compact galley kitchen layout features the sink, stove, and cabinets placed opposite each other, making it a popular choice for small apartments. This design offers both practicality and efficiency. However, it does have a drawback – socializing becomes more challenging as the cook has to navigate the space between the stove and countertops.
U Shaped Kitchen
A U-shaped configuration provides additional space for conversation compared to the galley kitchen options. In this particular layout, the sink, stovetop, and refrigerator form the “kitchen triangle” and are positioned on three sides of the U shape. This setup allows for easy interaction in the center of the kitchen while the cook can efficiently carry out their tasks around the others. Nevertheless, it is important to note that this design is most effective when the entrance to the living and dining area is located at the open end of the U shape.
L Shaped Kitchen

In a small kitchen, an L-shaped layout frequently aligns with the kitchen owner’s preferences. The household chef understands the importance of an efficient workspace for creating delightful meals, and may appreciate the convenience of having the refrigerator and stove adjacent to each other, with the sink situated on the shorter arm of the “L”. This arrangement is particularly well-suited for smaller apartments, optimizing both space and functionality. However, one drawback to consider is that the chef’s back is consistently turned to guests in this setup.
U Shape and L Shape Combined Kitchen
A popular solution for kitchen design is the incorporation of a combined “U and L” layout. This design includes a built-in seating area that forms a third leg to the “U” shape, providing a space for family and guests. It creates an appealing layout where the cook can freely share their creations as they are prepared, fostering a convivial atmosphere in the kitchen. There is one caveat to consider – this layout requires an open kitchen, one that is open to the rest of the apartment, which may not always be feasible.
Kitchen Island
The versatile kitchen island is a perfect addition to any design scheme. It offers the convenience of hosting family gatherings while enjoying a delicious homemade pizza, all within the confines of the kitchen. The key factor to consider is the size and placement of the island. While some smaller residential kitchens may not have enough space for seating, they can still benefit from improved countertop layout by incorporating an island.
Kitchen Cabinets
To ensure an effective kitchen cabinet layout, it is crucial to consider the arrangement of appliances and the sink. While waiting for the carpenter to make adjustments, a cost-effective solution is to replace the handles and knobs with ones of your choice from a nearby hardware store. This small update can greatly enhance the overall aesthetic and reflect the desired lifestyle you aspire to have.
Are you interested in these concepts? Do you desire additional suggestions? Reach out to us to schedule a complimentary consultation and receive recommendations from leading kitchen designers in New York. They will help you create the perfect kitchen layout for your specific space.


