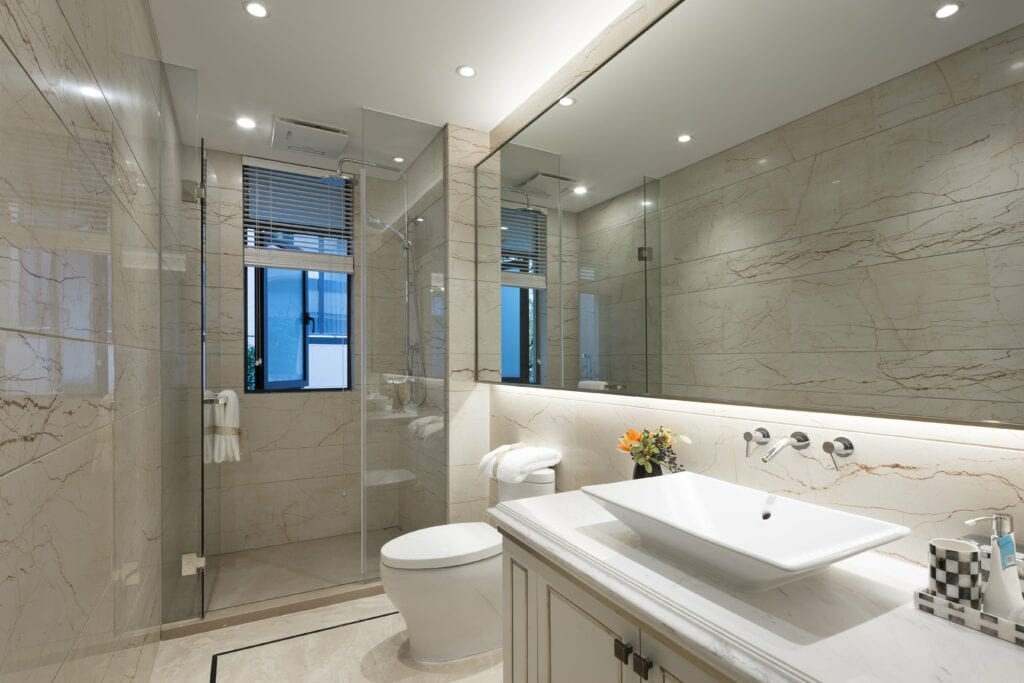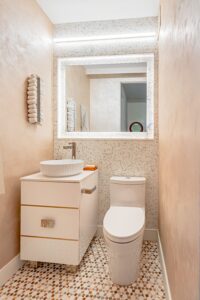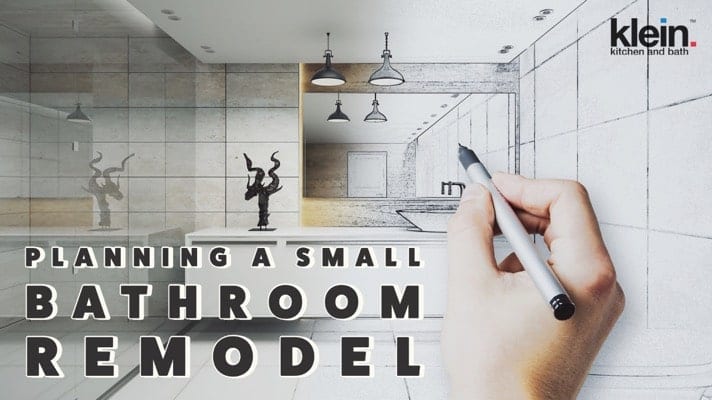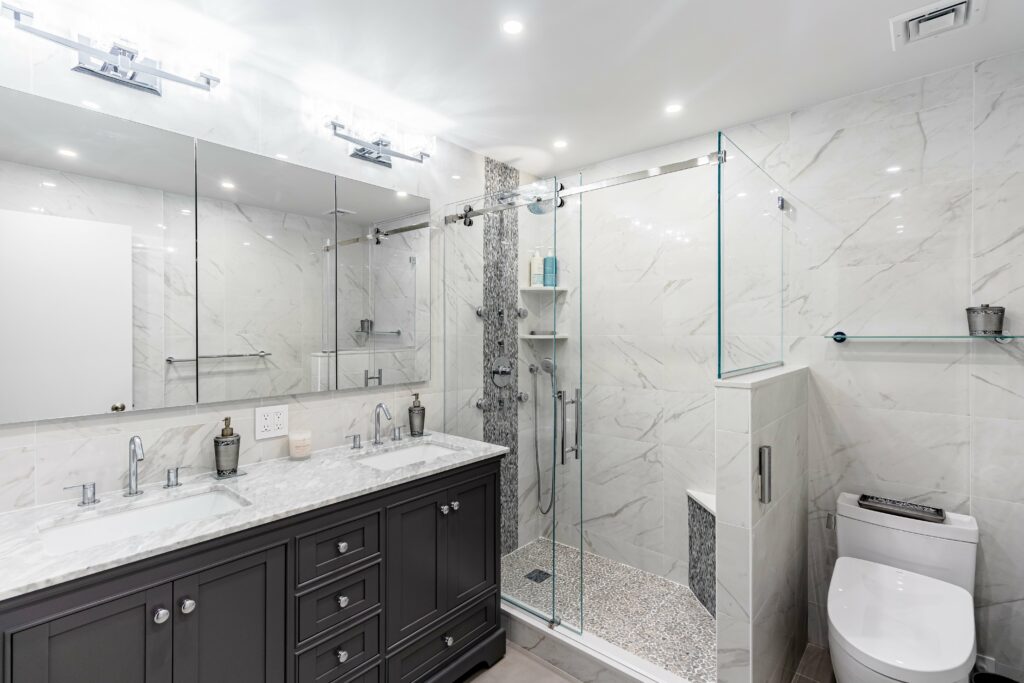
Remodeling any space in your home can be an exciting and rewarding project. However, when it comes to small bathrooms, especially small bathrooms in NYC, there are unique challenges that need to be addressed. Limited space, awkward layouts, and lack of storage can make the process more complicated. But fear not! With the right planning and creative ideas, you can transform your small bathroom into a stunning oasis.
One of the biggest challenges of remodeling a small bathroom is maximizing the use of limited space. It’s essential to carefully consider the layout and functionality of your bathroom. Look for ways to optimize the available space by choosing compact fixtures and storage solutions. Additionally, you’ll want to ensure that the design elements you choose create a cohesive and visually appealing space.
Small Bathroom Design Ideas
When it comes to small bathroom design, there are numerous ideas that can help you make the most of your space. One popular option is to use large-format tiles on the walls and floors. This creates an illusion of space and makes the bathroom feel more expansive. Another design trick is to incorporate mirrors into your bathroom. Mirrors reflect light and make the room appear larger.
Another element to consider is the color palette. Light and neutral colors, such as whites, creams, and pastels, can make a small bathroom feel more open and airy. Avoid dark colors, as they tend to make spaces feel smaller. Additionally, consider incorporating natural light into your design. If possible, add a window or skylight to bring in natural light, which can make the bathroom feel brighter and more spacious.
Maximizing Storage in a Small Bathroom
Storage is often a major concern in small bathrooms. However, with some creative solutions, you can maximize the storage space without compromising on style. One option is to utilize vertical space by adding shelves or cabinets above the toilet or sink. This provides additional storage without taking up valuable floor space.
Another idea is to utilize the space under the sink. Install a vanity with built-in storage or add baskets or bins to keep your essentials organized. Additionally, consider using wall-mounted storage solutions, such as towel racks or hooks, to free up counter space. Finally, make use of hidden storage options, such as recessed shelves or cabinets, to keep your bathroom clutter-free.
Choosing the Right Small Bathroom Vanity
When it comes to small bathroom vanities, there are a few key factors to consider. First, choose a vanity that fits the dimensions of your bathroom. Opt for a compact design that doesn’t overwhelm the space. Next, consider the storage options. Look for vanities with drawers or shelves that can help keep your bathroom organized. Choose a vanity that complements the overall style of your bathroom. Whether you prefer a modern or traditional look, there are plenty of options available to suit your taste.
Small Bathroom Remodel Ideas
If you’re looking for specific small bathroom remodel ideas, we’ve got you covered. One idea is to install a walk-in shower instead of a traditional bathtub. Walk-in showers take up less space and can create a sleek and modern look. Another idea is to install a corner sink. This utilizes unused corner space and can make your bathroom feel more open.
Another popular trend is to incorporate a floating vanity. These vanities are wall-mounted and don’t touch the floor, creating an illusion of more space. Additionally, consider using a pocket door instead of a traditional swinging door. Pocket doors slide into the wall, saving valuable floor space. Consider adding a statement wall with a bold wallpaper or tile design. This can add personality and visual interest to your small bathroom.
Creating an Illusion of Space in a Small Bathroom
When looking to create the illusion of space in your small bathroom, there are several design tricks you can use. As mentioned earlier, using large-format tiles can make the room feel more expansive. Additionally, consider using a glass shower enclosure instead of a curtain or a solid door. This allows light to pass through and makes the bathroom feel more open.
Another idea is to install a wall-mounted or pedestal sink. These options take up less visual space and can make the bathroom feel larger. Try open shelving instead of closed cabinets. Open shelves create a sense of openness and allow you to showcase decorative items or add greenery to your bathroom.
Adding Functionality to a Small Bathroom
Functionality is key in any bathroom, especially in a small space. To add functionality to your small bathroom, consider incorporating smart storage solutions. Install a medicine cabinet with built-in lighting and a mirror to save space and provide additional storage. Additionally, add hooks or towel bars near the shower or bathtub to keep your towels within reach.
Installing a shower niche to keep your toiletries organized and easily accessible is always a win. If you have limited counter space, consider adding a wall-mounted soap dispenser or toothbrush holder. You can invest in space-saving fixtures, such as a toilet with a slim tank or a compact bathtub, to maximize the functionality of your small bathroom.
Small Bathroom Sink Options
Choosing the right sink for your small bathroom is crucial. There are several options to consider, depending on your space and style preferences. One popular choice is a wall-mounted sink. These sinks attach directly to the wall and don’t require a vanity, making them ideal for small bathrooms. Another option is a pedestal sink. These sinks have a freestanding base and can create a classic and elegant look.
If you need additional storage, consider a small bathroom vanity with a sink. These vanities combine the functionality of a sink with built-in storage. If you have limited space but still want a countertop, consider a vessel sink. These sinks sit on top of the countertop and can create a modern and unique look.
Hiring a Professional for Your Small Bathroom Remodel
While DIY projects can be rewarding, sometimes it’s best to leave certain tasks to the experts. Hiring a professional like Klein Kitchen and Bath, for your small bathroom remodel can ensure that the project is completed to a high standard and within a reasonable timeframe. Professionals have the knowledge, skills, and experience to tackle any challenges that may arise during the remodel.
Additionally, hiring a professional can save you time and stress. They can handle all aspects of the project, from planning and design to sourcing materials and managing contractors. This allows you to focus on other priorities in your life while still achieving the bathroom of your dreams.
Conclusion
Remodeling a small bathroom may present its challenges, but with the right ideas and strategies, you can transform your space into a stunning and functional oasis. From maximizing storage to choosing the right vanity and incorporating design elements that create an illusion of space, there are endless possibilities for creating the bathroom you’ve always wanted. Whether you choose to tackle the project yourself or hire a professional, the end result will be a small bathroom that exceeds your expectations.
So why wait? Book your next bathroom remodel with Klein Kitchen and Bath and let our team of experts turn your vision into reality. With our expertise and commitment to quality, you can trust us to deliver a stunning remodel that will make your small bathroom the envy of all who see it.



