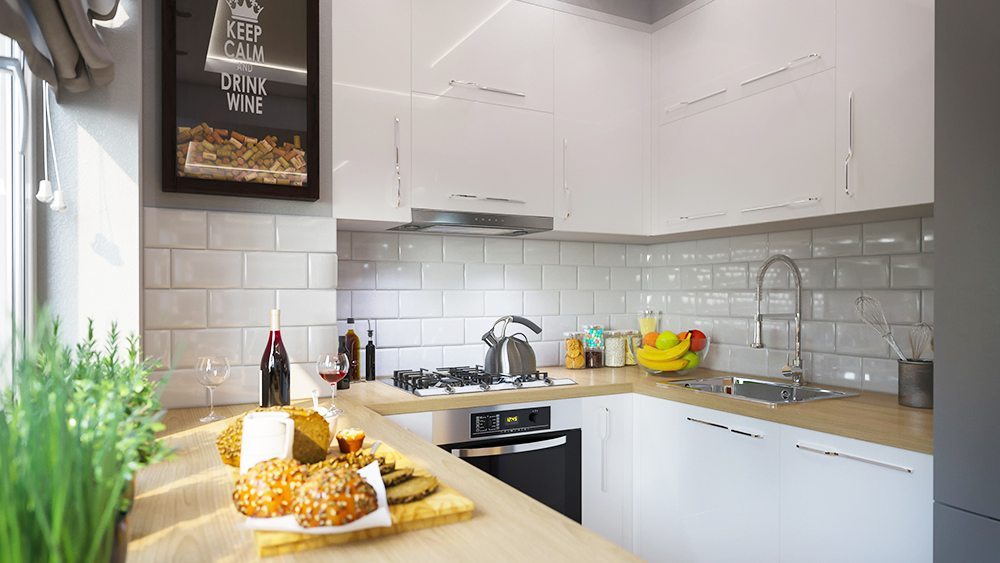Klein Kitchen and Bath designers work with each customer to optimize their storage space and maximize every inch of their New York kitchen design. Although a small design may have a downside, Klein Designers are experts in retrofitting your kitchen design to fit your needs. On a positive note, small designs force you to clear the clutter and come up with imaginative and innovative ideas you may not have considered otherwise! Read on to capitalize on your small kitchen in Manhattan and the five boroughs.
Make a small kitchen feel light and airy by incorporating a light palette into your design. You may consider white cabinetry, a light backsplash and a soft yellow hue for the walls.
2) Small kitchens are often dimmed by the wrong lighting. Consider fluorescents for under cabinet lighting which will reflect off the backsplash and countertops, expanding the light over the whole kitchen.
3) Trade the top cupboards for open storage, especially in narrow kitchens. If you can get organized, you may want to consider open shelving or an on-the-wall spice rack, instead of large cabinets taking over the airspace.
One of the simplest ways to enhance your kitchen is by incorporating glass. It enables you to see through objects making use of what we designers call ‘negative space’. You can try a glass table top and even glass doors to the outside or the next room.
5) Keep flooring neutral. Choose paler shades like birch or oak instead of deeper-hued colors like walnut. A gloss coating reflects the lighting and will also give an impression of a larger floor surface area.
6) Sort out storage. The best way to do this in a smaller kitchen is to install custom-built furniture and cabinetry to utilize the unusual unused space unique to your kitchen. Think the unused gap next to the refrigerator.
7) Select an island with storage beneath it. This gives you extra workspace and may also incorporate a sink, fridge or oven…the possibilities are endless!
8) If you want to incorporate color, consider installing a colorful or mosaic backsplash. Just one wall of color can give a kitchen its signature look.
9) Stay clear of supersized appliances and make sure the appliances are flush with countertops and cabinets. This visual trick allows the eye to run down a continuous line, making space seem longer.
10) You may want to go one step further with your appliances by ‘borrowing space’. This is done by putting the refrigerator/dishwasher into a former cabinet. Recessing appliances gives a less cluttered more uniform look whilst improving traffic flow.


