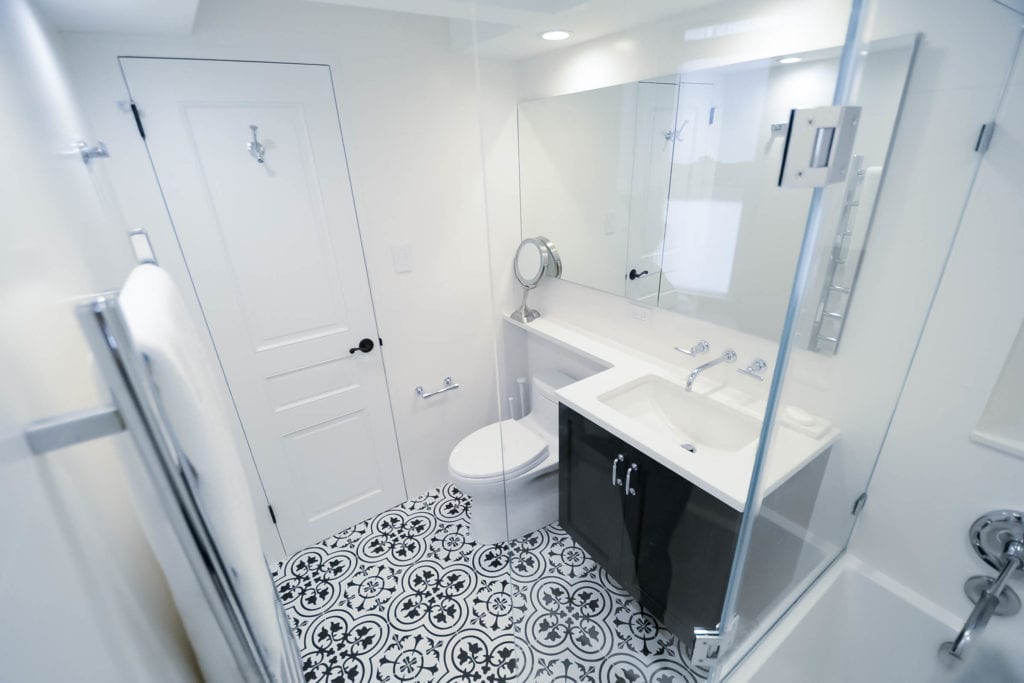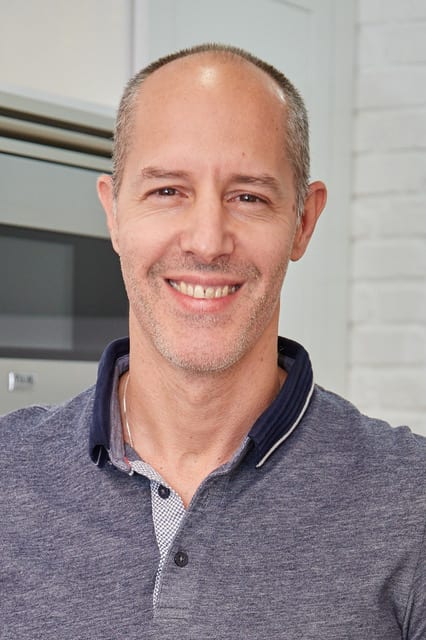BEFORE:
It was three years ago when the Williams’ decided to move back to bustling New York City from sunny California. Before settling into their spacious two bedroom apartment in midtown Manhattan, they decided to have their new home undergo a major overhaul while they were still living on the west coast. Unfortunately, their full home renovation hit a snag, “Our building requires that all work be done within a 3 month window. We realized that we couldn’t get our project done in that window, so we narrowed the scope and decided that we would do the bathrooms once we were moved in and settled.”
It was in the summer of 2018 that the couple was walking around their midtown neighborhood, and came across our 57th st. showroom. Having just completed the remodel of the rest of their apartment, the Williams’ were no strangers to the NYC contracting industry, “We’ve done tons of renovations over the years and feel like we know what to look for and what we need.” Mrs. Williams’ states, “From the start, the Klein team was professional and totally on top of it, so we went with them.”
AFTER:
When the Williams’ came to Klein, they already had a basic idea of what they were looking for in each bathroom. “The design process was painless since we knew what we wanted,” they say, “Charlene was quick to find options and was able to create 3-D renderings which was very helpful!” Charlene took the Williams’ ideas and concepts and gracefully turned them into two spaces that are both seamlessly functional and beautiful. “I wanted to create consistency in the space, and I wanted both bathrooms to have conversation pieces through the elements that I have used for each space.”, Charlene says.
The master bathroom was designed in a way to make the room feel larger than it originally was. Using a monochromatic color scheme of black and white, Charlene was able to keep the space unique by incorporating a beautiful patterned floor. “It adds a nice contrast against the walls being that they were a solid white color.” Charlene says. The gorgeous black and white porcelain tiles sourced from Home Depot and became an important style choice to ground the space, and create visual interest and texture. The dark finish of the vanity draws upon the black detailing in the floor tiles, keeping the design unfussy and simple.
Because this bathroom was not huge, maximizing, and creating the illusion of space was an important concept in Charlene’s design. The hinged glass shower enclosure creates an uninterrupted line of site from the door to the back wall, and the large mirror doubles as a recessed medicine cabinet (Meaning hidden storage- must have feature in NYC apartments!) while also reflecting the white Porcelanosa tiles on the walls, making the space appear bigger and brighter.
The Williams’ had wanted to raise the ceiling in the master bathroom, but due to pipes running horizontally and vertically throughout this was no easy task. In response to this challenge, Charlene came up with a unique resolution by creating a ladder style design, adding in recessed lighting to enhance the look. “It’s interesting because, though this wasn’t something we’d been planning on including, this became my favorite aspect of the design! It really makes a huge difference in the space when you walk in.”
About halfway through the renovation of their master bathroom that the Williams’ decided they wanted to begin work on their second bathroom as well, “Klein was able to take this challenge and make it work. They were able to organize and implement a second renovation in a quick succession and made it work with our constrained timeline.”
Charlene was undaunted by the addition of a second room to design, but rather saw it as a fantastic opportunity, “Being that I did the first design for the bathroom, I was ecstatic to continue to create consistency with the second bathroom.” she says. “I knew that I had to move a lot quicker but that was not a challenge for me.”
Charlene opted for black grout rather than the traditional white to bring more dynamism to the space, “I love the natural movement that this tile brought to the space. I was so happy that they took it up to the ceiling because it looked absolutely stunning!” Charlene says of her favorite feature in this bathroom. The shower stall features a hexagonal tile pattern on the floor in shades of grey, white, and back, breaking up the uniformity of the white subway tile on the walls. The gridded glass shower panel however, is what became the focal point of the room, “It’s a wow factor in the bathroom and brought the design together!” Charlene states.
The final design for the guest bathroom featured handmade subway tiles on the walls from Tile Bar, and floor tiles that mimic hardwood from Porcelanosa. The room has a modern industrial chicness to it that you can really see in the details; from the towel rack which has the appearance of exposed pipe, to both the shower and the sink faucet handles which are in the cross handle style (harkening back to the industrial era). The space is a blend of hard and soft elements, making it a visual playground.
Combined with the remodeling that the Williams’ had completed before their move back to Manhattan, the couple now lives in a completely renovated space. “We love how it turned out.” Mrs Williams’ says, “Our favorite thing about working with Klein was that they were full service.” she says, “They handled and coordinated everything from the initial co-op communication and paperwork, through design and completed construction. Feeling you have to micro manage a renovation is an endless headache. Ilan and his team took the headache out of the process.” So what piece of advice would this couple give to others looking to undergo not one, but two, complete bathroom overhauls, “Its noisy and messy, but worth it. All in all, we would definitely recommend working with Klein!”


